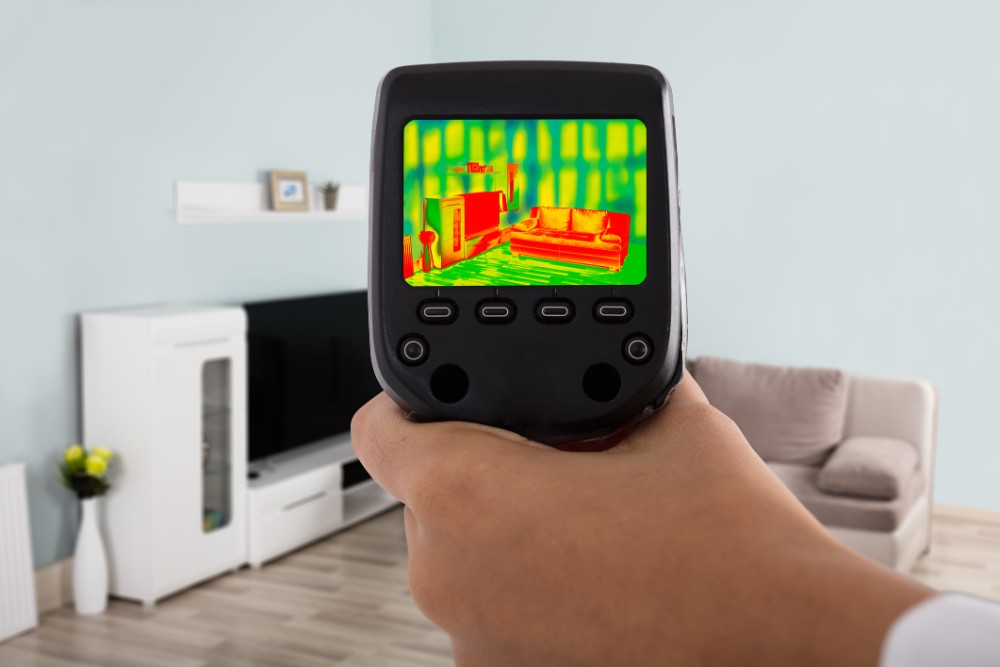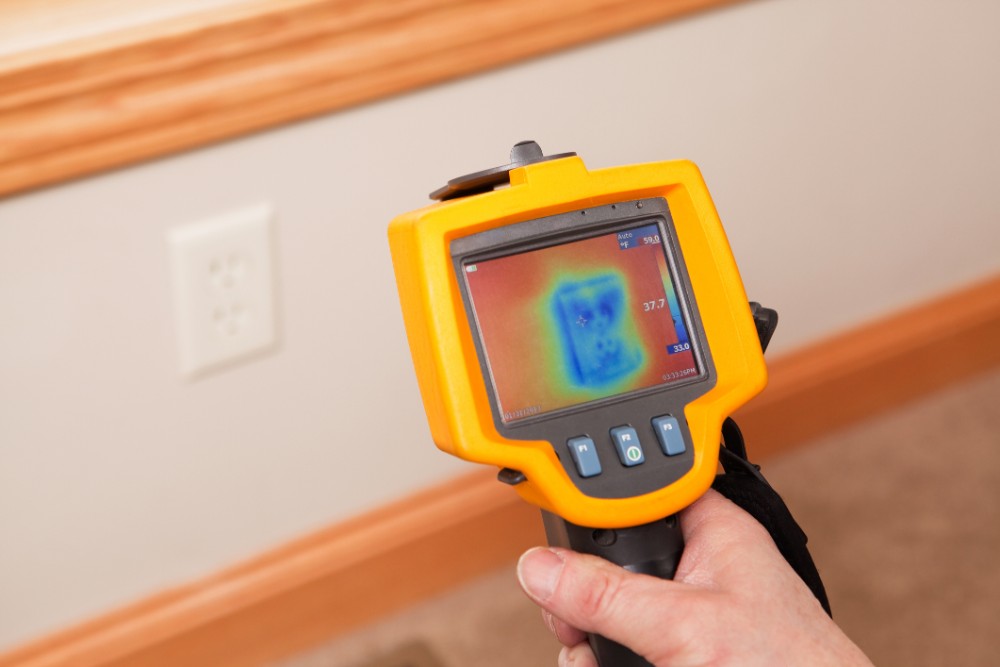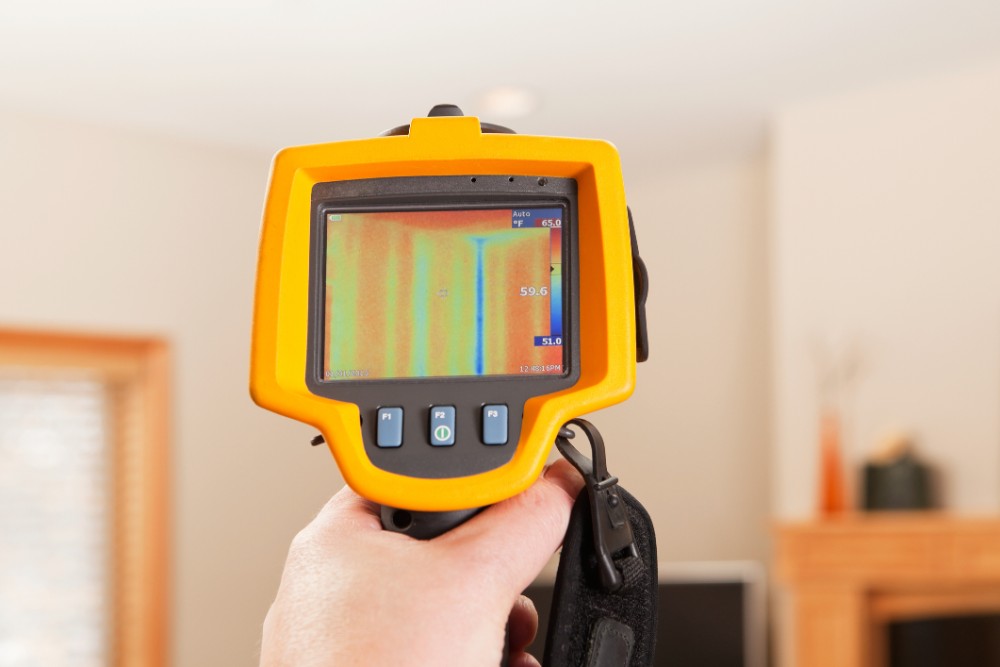Building Envelope
- Bridging through the framing members
- Air leakage through the wall penetrations
- Uninsulated corner
Building envelopes have changed more than any other building assembly. Old school tar paper wraps have been replaced with synthetic WRB (weather resistant barriers), fluid applied barriers as well as integrated WRB systems. We, at Mountain Contracting, have gone away from Tyvek style WRBs and we are sheeting houses using zip sheeting that contain integrated WRB layer. While premium WRBs, like Tyvek Building Wrap perform acceptably and we still use them for remodels, we are finding it difficult to properly seal all penetrations and have concerns with water infiltration behind WRB through multiple nail holes that are the result of the building process. We have transitioned from zip-R sheathing (it contains 1″ of insulation glued to the interior of the sheeting) towards an uninsulated zip system. Reason for this decision is our belief that 1″ of insulation may not be sufficient to eliminate the risk of condensation inside the walls if house is not sealed properly. Interior air quality is very important for us and we are continuously improving building envelopes in line with latest recommendations and building practices. In combination with available flashing options offered by Huber, zip system manufacturer, we are able to deliver air tight structures that will have a comfortable, safe and controllable interior environment.
Another important consideration regarding building envelopes is use of continuous exterior insulation. A layer of insulation wrapping the building has a more important role than increasing building thermal efficiency by reducing thermal bridging. On most stick built homes, 25% of the building is framing. That means that 25% of the wall will have an insulation value of R6, regardless of the insulation level in the wall cavities (R21 typically in 2020). Exterior insulation reduces thermal bridging through framing members and increases the overall insulating value of the home while it reduces air infiltration rate. Most important aspect of the continuous insulation layer is that it increases the temperature of the exterior sheeting (if installed over the sheeting) or moves condensation dew point away from the sheeting if installed under the sheeting. In both instances sufficient thickness of continuous insulation will prevent water vapor (humidity) inside the walls to condensate resulting in odor, mold and deterioration of the structure. This approach is superior to the traditional approach where builders and designers relied on the polyethylene retarder to prevent water vapor from being carried from interior through the drywall to the wall cavities. Polyethylene vapor retarder is highly ineffective since vapor is mostly carried by air leaks through the wall penetrations and untapped drywall seams (like under the baseboard). While humidity is not necessarily dangerous if condensation is prevented, it is important to eventually remove it from the walls. Recent trend towards air conditioning requirements in Steamboat Springs homes worked in our favor. All our homes constructed in recent years come with either mini split units or central air. When A/C is in use during the summer months, laws of thermodynamics work in our favor where moisture is pulled from the walls towards the interior and eventually removed from the home in the form of A/C condensate. Our houses benefit not only from additional R-value (typically additional R6-R10) but also from improved air sealing. Fiberglass insulation, that is typically used in wall cavities, does a poor job of preventing air from transitioning through cavities when air leaks are present. When air is allowed to transition through wall cavities, fiberglass rated R-value is significantly reduced. To make things worse, when air moves through wall cavities it always carries moisture with it. Some research indicates that 1″ opening in the drywall can carry just under one gallon of water through in the form of water vapor each month. Allowing this vapor to condense is extremely dangerous in high performance homes. While in the traditionally framed homes constant and continuous air leaks would promote drying when conditions for condensation do not exist, there is a huge energy penalty associated with this method. In high performance homes, where air leaks are limited, drying potential is severely reduced and it is imperative to water infiltration in either liquid or vapor form and remove potential for condensation. In traditionally framed homes that are insulated with fiberglass insulation only, these excessive air leaks can cause insulation to be wet. Wet fiberglass insulation has greatly reduced R-value and is excellent mold growing ground. In our latest designs in our new construction we have transitioned towards a dual approach where a layer of rigid insulation (EPS foam board) has been supplemented with a layer of closed cell spray foam on the interior of the sheeting. It is our belief that with this approach dew point is moved away from cold surfaces where water vapor can condense and that we have greatly reduced if not completely eliminated potential for condensation inside the wall cavities. One question presents itself when it comes to this discussion: “Why are we not seeing many water related problems in Steamboat Springs homes if past practices are so dangerous?” To answer it shortly, it is due our climate. Our dry climate with only 20″ of rain a year is very favorable for building longevity and very forgiving to pour building practices. We choose to implement high building standards and not to cut corners regardless if we can get away with it.
Hybrid Climate Control System
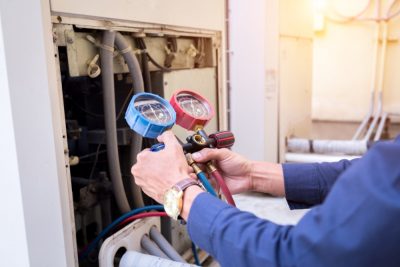
Heat pump heating and cooling system
In our climate zone, heating requires more energy than anything else in the residence. Regulators, clients and designers are increasing efforts to reduce CO emissions associated with both residence energy usage as well as CO embedded in the materials used for construction. Result of these efforts is a trend away from combustion appliances toward electric only appliances. A/C mini split units as well as central A/C heat pumps are becoming preferred heating and cooling options for most climate zones These electric based systems provide heating and air conditioning utilizing multi-speed or variable-speed fans and compressors with efficiencies averaging 400% or more. Such high efficiencies are achieved by transferring heat between indoor and outdoor space rather than by creating heat through resistive elements. Unfortunately an air source heat pump systems do not make heat when temperature drops below -15F. Geothermal heat pump would provide acceptable performance and would work in any outdoor temperature, but it is difficult and expensive to implement on the small city lots. In our effort to increase energy efficiency and to follow recent trends we have developed several solutions that offer above mentioned benefits while providing reliable and comfortable heating. These systems will use an electric heat pump while the heat pump provides sufficient heat and when additional heating is required, gas furnace or boiler will supplement the heat needed. This system results in both reduced emissions and reduced heating/cooling bills. Some of the systems can even provide “free” hot water when removed heat from residence in the cooling season is stored into the domestic hot water tank. Perhaps the biggest benefit of the central air system is its ability to filter all of the interior air. Furnaces typically come with ineffective 1″, 30 day filter element. Our latest central air systems are coupled with external to furnace high efficiency 4″ filter that remove the majority of the particles from the air to be recirculated into the home.
High performance homes require ventilation system. While adequate ventilation can be provided by opening windows, code requires mechanical ventilation that will provide enough fresh air inside the home. Amount of fresh air depends on the size of the home, number of bedrooms etc, but typically runs 1 air change every three hours. If the humidity level in the home starts becoming high it is a good signal that the ventilator needs to be turned up. At first glance it appears counter productive that high performance builders insist on very tight building enclosures just to add mechanical ventilation. Our homes are equipped with Heat Recovery Ventilators (HRV). Biggest benefit of HRV is that it contains a heat exchanger and filter element. Passive heat exchanger transfers heat from the waste air to fresh air. This greatly increases energy efficiency as the fresh air does not need to be heated from whatever outside temperature is. This air gets filtered and some ventilators have MERV13 filters that ensure that they capture 75% particles ranging from 0.3 to 1 micron. When compared to the traditional approach where ventilation is provided through accidental leakage in the building envelope, this approach allows for healthier indoor air and for reduced energy for both heating and cooling.
Air Infiltration
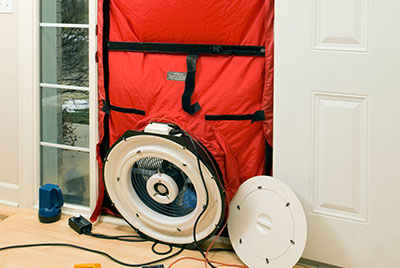
Testing for air leakage
“Houses need to breathe” is the biggest misconception in the building industry and the most heated topic among builders. Years of building practice are clashing with latest trends and recommendations among building science researchers. Houses need to ventilate, yes, but not to breathe (at least in some cases they don’t). While ventilation can be achieved through leaky assemblies (walls) there are too many downsides to this method, even if it was allowed by the building code. When ventilating through wall assemblies, dust, mold spores, allergens and impurities are introduced to the interior air. Ventilation is not uniform through the building resulting in over ventilated and under ventilated areas. There is more ventilation during windy and stormy days than during calm weather. If you have to turn thermostat up during the stormy evening, and turn it back down during the normal weather, your house has breathes too much. When such substandard building practice is performed in association with substandard mechanical design, results are dry interior air, high heating cost, sensation of cold drafts around the windows or wall penetrations, possible presence of the mold inside wall cavities, frozen pipes and so on. Another way to self-test existing home is to monitor humidity in the home. If humidity level significantly changes in the winter season that is good sign that there are too many air exchanges through leakage. It is not uncommon that relative humidity dips down to 18% when it is really cold outside and raises up to 30% on the warm day.
There are several reasons why warm, humid air escapes home in the winter months and cold dry air enters the home. They start with leaky heating ducts being outside of the thermal envelope, depressurizing the house, air leaks around dryer duct, electrical conduits, plumbing, crawl space and basement penetrations, stack effect etc. Every time warm moist air escapes the home, cold dry air enters somewhere else. This is a reason for the second biggest misconception in the building industry: “Furnaces dry out the air” and “wood stoves give out dry heat”. Neither one dries out the air. Furnaces will leak air through duct seams outside of thermal envelope and wood stoves will blow interior air up the chimney. All interior air that gets blown out gets replaced with cold, dry outside air through a leaky enclosure. Results are an uncomfortable interior environment and increased heating bills. Dry air is often being humidified with vapor humidifiers resulting in high moisture in one area of the home, high moisture in the walls of the same area of the home with high potential for condensation, water and mold presence in those wall cavities with low relative humidity in the remainder of the home. Central air humidifiers are a safer solution as the humidification is controlled with humidistat and relative humidity can be kept at the safe levels and it is more uniform through the home.
Windows and Doors
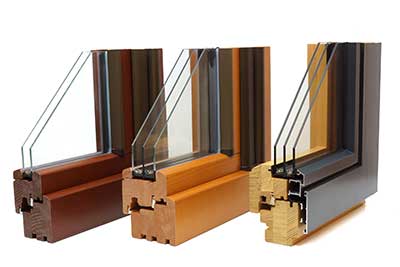
High efficiency windows
Doors and especially windows are among the most neglected features of the home. Most common discussion when it comes to windows is are they going to be vinyl, wood, wood clad or fiberglass. Some manufacturers offer metal windows, but due to the high conductivity of the metals, these are not the most efficient choice. Vinyl windows can deform under the Sun on Southern exposure resulting in below rated performance. Decisions are most often made based on visual appearance and cost of either option. What is not being discussed is the insulating value of the glass and window resistance to air infiltration as well as performance of the selected style. Double and single hung windows are notorious for air leakage (as well as sliding doors). Sealing strip on the windows wears out with time allowing even more air to infiltrate the house after some time. On the other hand, casement windows offer superior performance when compared to double hung windows and they are our first choice. It is worth mentioning that casement windows perform properly only when they are closed and latched. If you are suspecting that they typically won’t be latched, then perhaps they are not the best choice for you. We typically opt for Al metal clad, casement windows. This style of windows offers low to no maintenance even when exposed to our Southern Sun. We pay close attention to the window opening detailing before the window is installed and window flashing to reduce likelihood of water penetration near window openings. Another important aspect when it comes to windows is how water will drain out of them? You would expect new windows not to leak and that assumption is correct, but would you expect new windows not to leak after 15 years or more? At some point of time there will be failures with windows, even if that is far down the road. We frame window sills with 3-5 degree cut that promote water leaking out rather than inside the house. Window opening is flashed and the window is not taped at the bottom to allow water to drain. In order to prevent air infiltration through the same opening windows are sealed with closed cell spray foam around the window. This way the only path water can take is to the outside.
Smart Home Features

Smart home controls
Smart homes features represent the fastest growing segment in the market. Home integration with Amazon Alexa, Google Home or other home hubs or cell phone apps allows owners to remotely control and monitor their home and even to remotely trip circuit breakers. All our homes come with some level of smart home integration. These features are often client specific and range from smart thermostats, lights switches, garage openers, door locks etc. Integration with the home hub allows easy automation of your smart devices (like automatically locking the door half hour before sunset). Biggest challenge with smart home features is their implementation after new ownership. While the process is relatively simple most homeowners don’t take time to set up their smart home account (like Amazon Alexa) and integrate smart home features.
Electric Vehicle Integration

Electric vehicle integration
All our new homes come prepared with an outlet for an electric vehicle charger. There are two main styles of EV home charges, J1772 and Tesla. Difference is in the plug style and there are adapters that allow them to interchange. For homeowners this difference is not important as the proper style of charger is supplied with every EV. EV chargers are classified as Level 1, Level 2 and Fast DC chargers. Level 1 chargers run on 120V and typically pull 12A. They are suitable to be used on any 120V outlet, but if there are other loads on the same circuit, they could cause the circuit breaker to trip. It is important to mention that some aftermarket Level 1 chargers will pull 16A and they can safely be used only on 20A circuits, but not on 15A circuits. Biggest issue with Level 1 chargers is the very slow speed of charge. Level 1 chargers will add about 5 miles of range per hour and it might take more than 24 hours to charge a long range electric vehicle. This is the reason why most EV owners install and use Level 2 chargers. These chargers operate on 240V dedicated circuits and support charge rates up to 48A as of 2020. EV capable of charging at 48A will add about 44 miles of range per hour. This is a considerable improvement over Level 1 charger and it would take just over 7 hours to charge the vehicle. It is important to mention that not all electric vehicles support 48A Level 2 charging with 32A being max charge current for the majority of EVs and 16A or 32A being max charge current for the majority of plug-in hybrid vehicles. While there are some Fast DC charging solutions for homes this approach is not very common and in reality not necessary. Fast DC charging solutions are very expensive and require high input current that can significantly tax home’s power service line. Most homes don’t have enough spare power to supply Fast DC chargers and most importantly most EV owners can afford to charge their vehicle at Level 2 speeds. All EVs and plug-in hybrids come with EVSE (Electric Vehicle Supply Equipment) that is commonly and incorrectly referred to as a charger. Our homes are equipped with one dedicated 50A NEMA 14-50 outlet that can be used for EVSE to be plugged in for charging speeds up to 40A. If you do own two electric vehicles and need to charge them simultaneously there are several charging solutions that offer load sharing. They will charge two vehicles at the same time, but at reduced charging speed.

