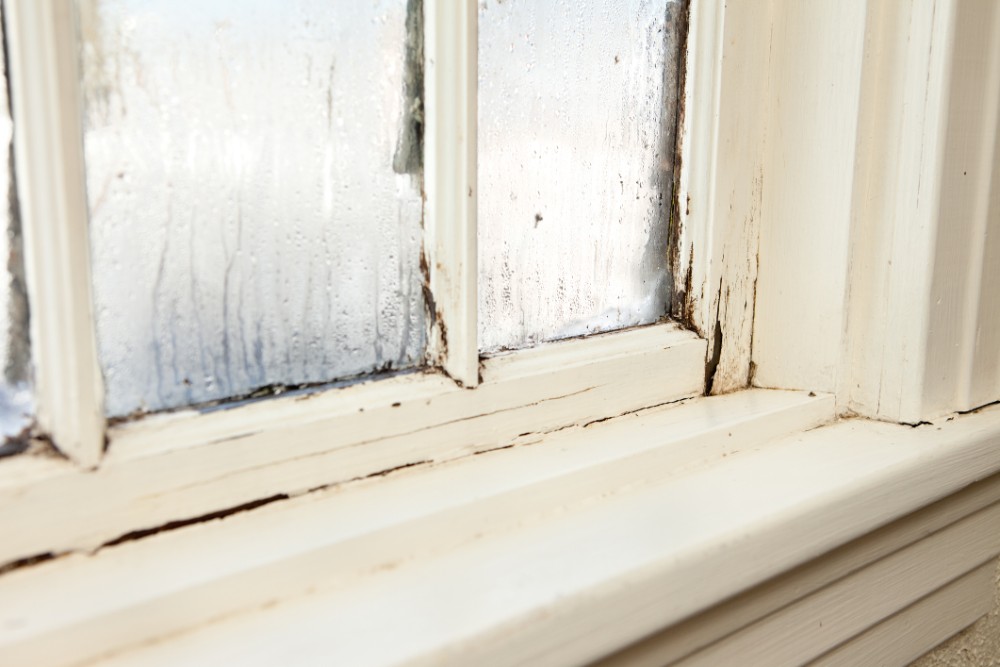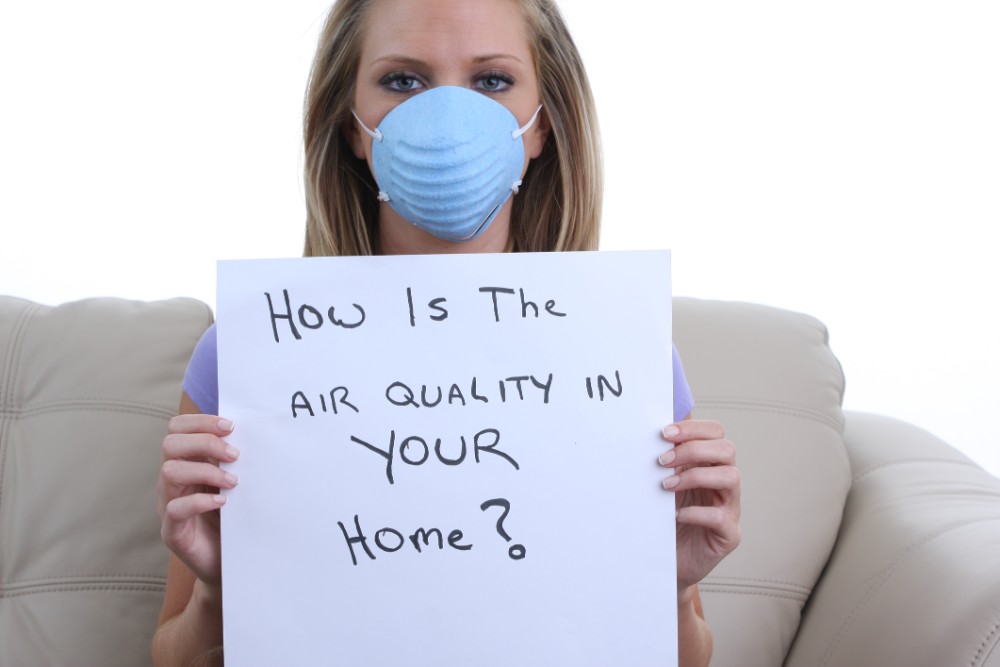Does the house needs to breathe?
This is one of the most controversial questions in the building industry. Common building practice was that having a house “breathe” prolongs the life of the home and reduces the mold growth and wood deterioration inside the walls. On the other end of the spectrum are building scientists and researchers who claim that houses that breathe suffer from poor indoor air quality and uncomfortable living conditions, mostly due to cold air drafts and dry interior air.
In order to understand which side is correct and when, we need to take a look at how mountain houses were built through history. At the end of the 19th century 2×4 rough cut walls were hollow, with no insulation. Houses were very inefficient, but small. Usually one central stove would heat up the whole house. Principles of thermodynamics show us that air will move from warmer to cooler and from more humid to less humid. Interior warm, humid air is being pushed through the walls, around the windows and through all penetrations out. As the house depressurizes cold, dry air is being sucked in in the different areas of the house. This continuous winter air change is both reducing humidity level inside the home and blowing heat through the walls keeping them dry.

In 1965 US Building standards mandated insulation being used in the walls. This standard resulted in increased energy efficiency of the homes. This was important as the homes were getting bigger, but it also resulted in reduced drying ability of the walls. Insulation had both reduced temperature inside the walls and it would increase time for the walls to dry out. Fiberglass insulating blankets, most commonly used for wall cavity insulation, would both soak up and retain water and considerably reduce its insulating properties when wet. This warm, wet environment was suitable for mold growth and would promote rot and structural deterioration. Luckily most buildings built in this era had excessive air leaks through the enclosure. If this leakage was significant enough it would allow for necessary drying of the wall cavities and eliminate above mentioned problems. Quite often there would be areas in the walls where framing members have rotted out, where insulation had dump musky smell and where black mold was growing inside the walls. Energy efficiency was better then in homes with no insulation, but far from today’s standards. Builders of the era could not quantify the leaks, but they did determine that leakage was good for structure longevity, thus belief that houses need to breathe.
Through the years the construction industry has focused on keeping bulk water (rain water) out of the assemblies and other than switching to 2×6 wall construction not much changed by the end of 20th century. By then, most houses did not have significant water leaks, and minor water leaks could be dried out while the house was breathing. While breathing, allergens, mold spores, rodent droppings and other pollutants were contaminating interior air. Central air furnace heating systems have become dominant and their filtration ability was substandard and still often is. It is shame that most contractors opt for a ineffective 1″ air filter rather then much better 4″ filters. At this time in recent history people were spending limited time indoors.

Since the beginning of the 21 century building science was started in a way where there was more organized effort to understand and model conditions found in the homes and there was more research targeted towards building failures. Efforts to improve both energy efficiency and indoor air quality have resulted in recommendations to improve air sealing of the homes, implement continuous insulation to reduce bridging and to provide means of mechanical ventilation and filtration to improve air quality. Having homes sealed very well just to add a mechanical ventilation system seemed contradictory to many. Why seal the structure to reduce air infiltration just to install a ventilator (fan) to ventilate the home? The answer lies in the ventilator design. In Steamboat Springs we use Heat Recovery Ventilators (HRV). HRV has a heat exchanger and their rated efficiency is over 90%. Besides preheating (in winter) and precooling (in summer) exterior air before it is delivered through the home they are also balanced systems. That means that same amount of air that is displaced is brought into the home. When properly implemented HRV ventilators will pull air from the most polluted areas of the home. like kitchen and bathrooms and deliver fresh air into the living and sleeping quarters. HRVs are often tied in with furnaces equipped with high performance filters in which case they can provide superior filtration. Modern homes that are built tight or very tight can benefit from this design by providing occupants with warm, uniform and clean interior air. With more Americans spending time in their homes more than ever before, interior quality becomes more important than ever and properly sealed and ventilated homes are keys to achieving it. It’s worth mentioning that while Steamboat Springs requires leakage testing using ACH50 blower door test, homes built in Routt county are not mandated to be tested. This means that actual air leakage is unknown and most often HRV ventilators are not installed. Lots of builders are opting for a 2″ layer of closed cell foam in the interior walls topped off with 3.5″ of fiberglass batt insulation. Result can be home with very tight building envelope where humidity will slowly accumulate and where it can reach levels that could cause condensation inside the walls. If you do have very energy efficient home with no mechanical ventilation do install humidistat and keep an eye of the relative humidity levels. If humidity levels reach 40% in the winter you are in need of some type of dehumidification. How much humidity will you have depends greatly on how many occupants are in the home, life style, how much cooking is done and what kind of cooking etc. No two homes will be the same.


