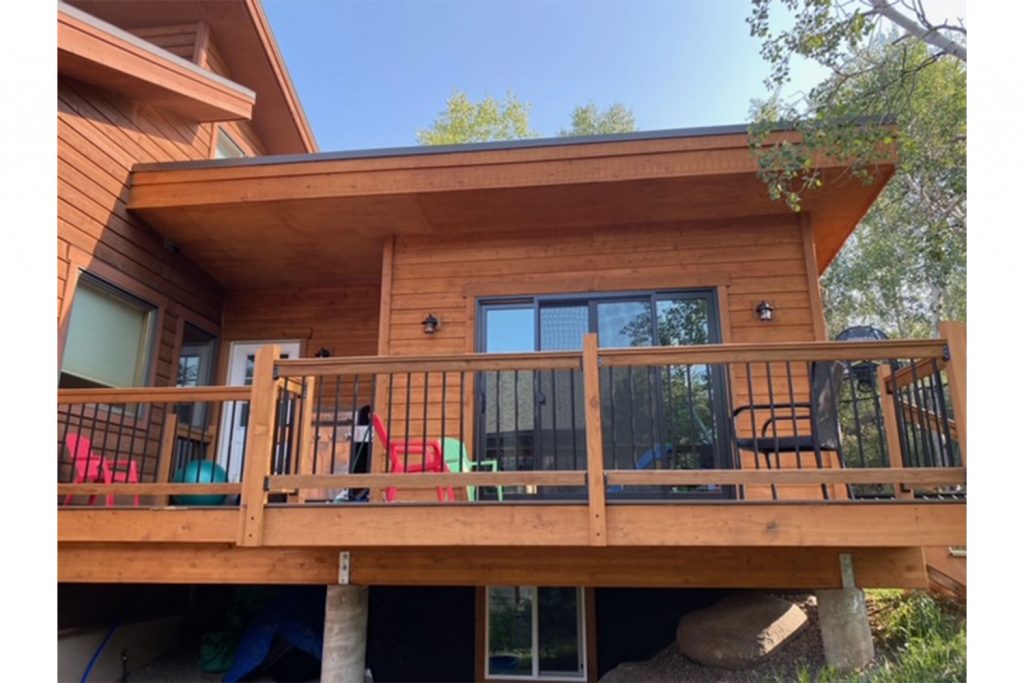
- 4
- 4
- 4
Owners of a clean, well-maintained single-family home in the heart of Steamboat have needed extra space for a growing family. Existing deck on the East side of the house has been removed to facilitate addition. Homeowner has heeded our advice and instead of addition on the pillars opted for an addition with a full basement below. This upgrade did not result in a large cost increase, but it did provide owners with large storage/exercise space. Addition of the bedroom, bathroom, and second living space for kids to play complements the existing house. On the exterior windows and siding has been chosen to match the original house.
Excavation went well and foundation for addition got poured and epoxied to the existing structure. Per engineered plans, addition was to be stick built with ZIP-R sheathing. Attaching a framed portion of the addition to the existing structure presented a challenge due to the original structure being built using SIPs. SIP (Structural Insulated Panels) consist of EPS foam core glued and sandwiched between two sheets of plywood or OSB board. They offer excellent insulating value and very fast construction as they most often come pre-cut from the factory. Since SIP panels don't have wood studs in them there is no solid surface to fasten ledgers to. Fastening relies on the ability of OSB to hold screws and nails. Beside this challenge that was overcome by adding additional studs against the original house to support roof ledger framing went really well. Standing seam metal roof matches the style of the existing roof and should last decades before it will need upgrading. Ceilings in the addition were insulated with closed cell spray foam. Our contractor uses foam with a blowing agent that has very low ozone depleting potential. Heating was provided by adding a couple more zones to the existing radiant floor heat boiler. Addition's basement has provided excellent storage and exercise area in the home. A change order to add a window to the basement provided just enough light to transform the utility area to the additional habitable space.